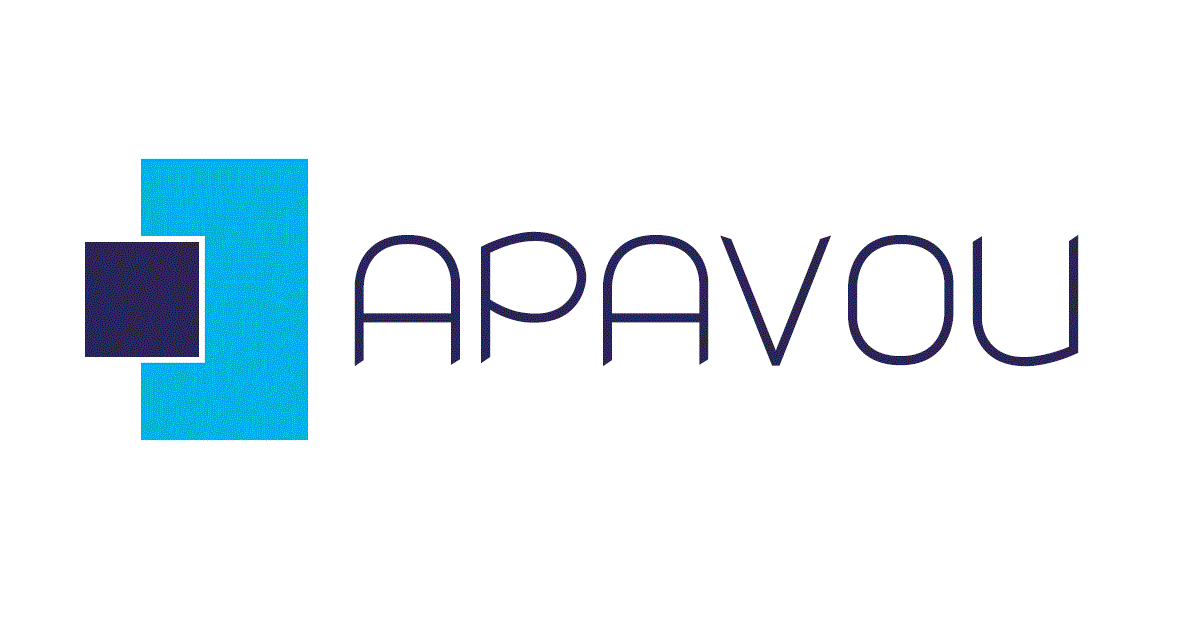Draftsman
- Mauritius
- Negotiable
- Permanent
- Added 22/08/2025
- Closing 21/09/2025
- Deepak Leckram Dourgah
Boost your career as a Draftsman! Use your 2–5 years’ experience in AutoCAD & 3D design to deliver impactful drawings and presentations. Work with top architects, grow your skills, and make your mark on exciting construction projects."
Requirements:
- Proficiency in AutoCAD and other drafting software, 2D & 3D (Sketchup/Revit/...)
- Ability to read and interpret architectural plans
- Experience: Minimum 2-5 years
Responsibilities:
- Produce construction drawings with accuracy and clarity.
- Prepare sketches tailored to client needs and specifications
- Develop layouts, plans, sections, and detailed drawings.
- Create presentation layouts for client and stakeholder review.
- Coordinate effectively with consultants and project team.
- Assist with project documentation and administrative tasks, including filing, scheduling, and client correspondence

Similar Jobs
-
Receptionist/Administrative Assistant
Receptionist/Administrative Assistant
-
CONSEILLER CLIENTELE FRANCOPHONE
CONSEILLER CLIENTELE FRANCOPHONE
-
Conseiller en émission d'appels
Conseiller en émission d'appels
-
Learning & Development Coordinator
Learning & Development Coordinator
-
Gestionnaire de rendez-vous
Gestionnaire de rendez-vous
- Email me jobs like this

